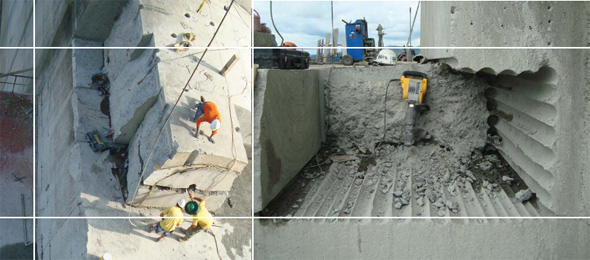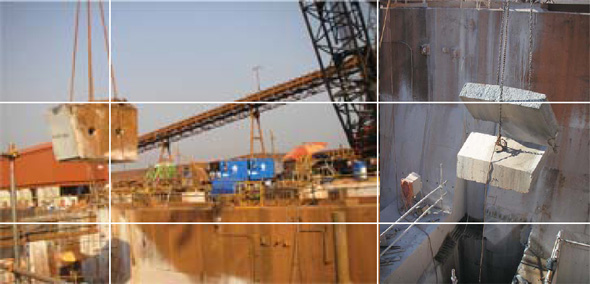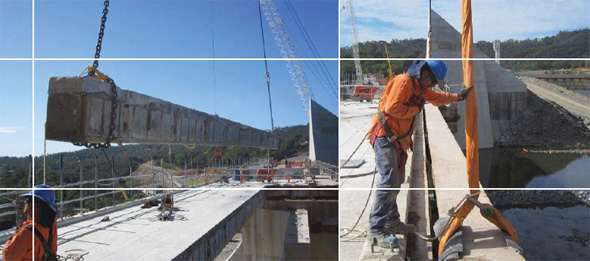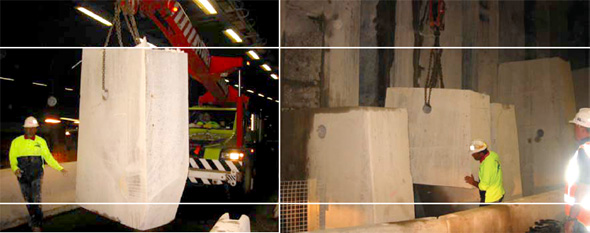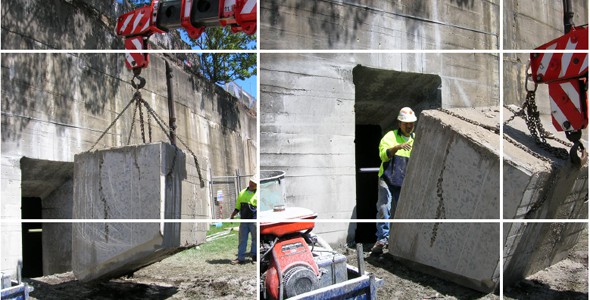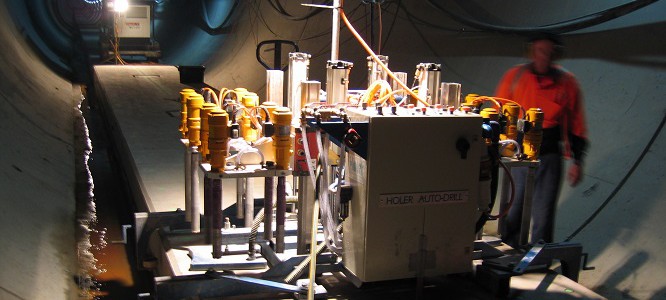Client: Empresa Urra S.A. E.S.P Colombia, S.A.
Location: Urra Dam, Colombia, South America
Combined was asked to overcome a range of logistical and engineering challenges to successfully complete the structural modification of a remote hydro-electric dam in Colombia, South America.
The project – to raise the full supply level of the Urra Dam in the state of Cordoba – required removal of a 5.2m high section of the existing spillway and structural modifications to the crest to accommodate new fuse gates.
This contract was the first work of its kind by an Australian company in South America and worth an estimated 5% of Australia’s annual export trade with Colombia.
KEY CHALLENGES
Design engineers were concerned that conventional demolition would cause micro-cracking across the remaining structure and damage sensitive monitoring equipment.
For this reason Combined technical experts recommended using concrete bursters and wire-sawing to complete the unusually deep cuts with a high degree of accuracy.
Access to the work area was difficult and working platforms had to be designed and constructed on both the upstream and downstream faces of the dam.
A 120 tonne crane was erected on the abutments to maintain vehicle access to the bridge spanning the dam spillway.
Numerous comprehensive studies had to be undertaken to determine the complex rigging required for removing concrete blocks from under the deck.
PROJECT SUCCESSES
Despite encountering significantly more steel reinforcement than shown on the as built drawings, the work was successfully completed with the client expressing surprise and satisfaction at the accuracy of finished surfaces.
With the successful completion of projects like Urra Dam, Combined has confirmed its reputation as a world leader in large scale structural modifications.

